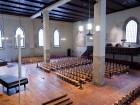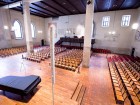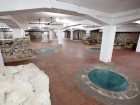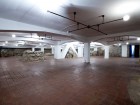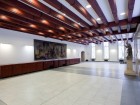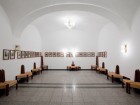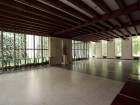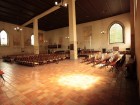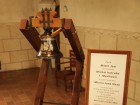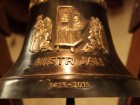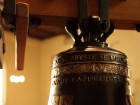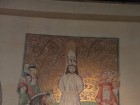Bethlehem Chapel is a place that brings to mind the personality of Hus and the Hussite period of Czech history and today is a “NATIONAL CULTURAL MONUMENT”. The foundations of the Czech reform movement were lain here. In Bohemia, the direction of reform is linked with Charles University, founded in 1348 by Charles IV in Prague, where Master Jan Hus was also a rector after 1409.
Bethlehem Chapel was founded in 1391 in Prague by the burgher Jan Kříž and the courtier Hanuš of Műhlheim. In the Charter of 24 May 1391, both donors stipulated that the chapel should be reserved for sermons delivered in Czech. The shop-keeper Kříž donated a garden of about 800m2 to allow for the building of the chapel. The landincluded a well (which was used throughout the existence of the chapel and later) with a cottage and a cellar thatwas used as a malt house, which later became the preacher’s and the custodian’s house. The front part of shop-keeper Kříž’s house,which frontsDominikánská Street, now HusovaStreet, was dedicated for the establishment of the student college called Nazareth.
More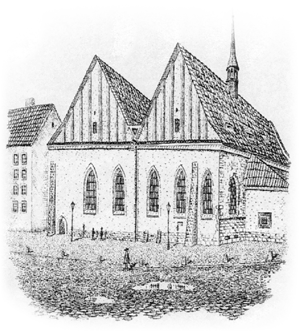
Bethlehem Chapel has never been a parish church. Although it is very large, it has always been considered a chapel. It was exceptional in that it was the largest meeting-place, holding up to 3,000 people. Here ideas found expression that until that time could be only the subject of scientific debate at Charles University. That did not happen until1402, when Master Jan Husbecame its preacher. His sermons addressed many of the same questions previously discussed by Milič of Kroměříž, Matěj of Janov and the English reformer John Wyclif. The sermons won great renown. Queen Sophia, the wife of King Wenceslas IV, attended some of them. It is said that she used to sit in an oratory built by shop-keeper Kříž by the eastern wall of the chapel, which was connected by a passageway to his house. Hus served in Bethlehem Chapel up to 1412 when he had to leave Prague. Hus’ successor – Jakoubek of Stříbro –introduced both kinds of communion, which were performed first in St. Martin Church and later here till 1622. At that time, the University transferred the chapel to the Jesuits, who reinstalled a Catholic service.In 1773, the Jesuit order was expelled and Bethlehem chapel became the property of the state.
Ten years later, it became a branch of St. Giles Church for a short time. An engineering school – the 1st Technical University was created in 1786 in Saint Wenceslas seminary, which had been built by the Jesuit order.František Herget, who directed the school was authorised to survey the building of the chapel. It was discovered that the chapel had dangerous fissures and that there was a danger of the vault falling. This didnot prove to be the definitive end of the chapel – its total destruction was not complete until the 19th century. A residential tenement block was built on the site of Bethlehem Chapel whereit would stand till 1949.
The effort to renovate was a matter for our first historians, the Club for Old Prague, and so on 30 July 1948, a government decision was approved to renovate Bethlehem Chapel and to use all retained materials and engravings that illustrated its appearance over the centuries.
The renovated Bethlehem Chapel, including the house of the preachers, which was finished in 1954 according to a design by architect Jaroslav Frágner, was opened to the public on 5 July 1954 as a “National Cultural Monument”.In1993, following university tradition, it became the ceremonial hall for the Czech Technical University in Prague, which takes care of this chapel and maintains it at substantial cost. Official graduations and an annual ecumenical meeting on the day of the burning of Master Jan Hus (6 July 1415) take place here.
Except during Czech Technical University events, the chapel and house of the preachers are open to the public for tours. An underground portion of the chapel, called the Lapidarium, is open only during exhibitions.
Bell of Mr. Jan Hus: Bronze bell (78% copper, 22% tin), height 41 cm, great diameter 39,5 cm, weight 40 kg. Total weight of the bell system is 48kg. The bell hangs on 2 oak beams with 2 pendulum bearings.
A DESCRIPTION OF THE INTERIOR OF BETHLEHEM CHAPEL:
The chapel was purposely very simple. The original walls: EASTERN – 88 cm thick, NORTHERN – 73 cm, WESTERN – 90 cm. The SOUTHERN wall, except for the foundations, was newly built during the renovation. There were three entrances and the fourth one is next to the pulpit. Everything was ingeniously designed with the aim not to disturb the area in front of the pulpit.
THE NORTHERN WALL
two windows – the jambs up to about half height are original and have remained until today, and under the illustration of Master Jan Hus in flames on a pyre is a rare example of an inscription of Jan Hus – DE SEX ERRORIBUS – Regarding the Six Heresies, a fragment from 1412. PAINTINGS: in the middle of the wall is a painting of Emperor Sigismund and the Pope – according to the Reichenthal´s Chronicle. Above the northern entrance is a picture of Jan Žižka (Jena’s Codex).
THE EASTERN WALL
a large window, under it is a (marble) memorial plaque representing the execution of three young men, Martin, Jan and Stašek, on Old Town Square. DOOR PORTAL – for entering the chapel from the outside, providing access to the well. SANCTUARY from the Gothic era – grille – a replica from during the renovation. PORTAL from the 14th century with an entrance door and the original left-half of the stone threshold. PULPIT: from 1402-1412, M. Jan Hus preached here and in 1521, Thomas Műnzer, the German reformer, also preached here. ORATORY: an exterior wooden foot bridge leads to it from the present Fragner´s Gallery. The PAINTINGS on both sides are from Jena’s Codex (The Pope with the Procession of the Prelates from the 2nd half of the 15th century and The Expulsion of the Moneylenders from the Temple – also from the 2nd half of the 15th century).
THE SOUTHERN WALL
the front with five windows. The wall between the windows is filled with topics from Velislav´s Bible – the pictures of trades, followed by texts of “Regarding the Six Heresies” translated into Old Czech and a drawing of the title-page of Hus writings from 1510.
The renovation was carried out following the principles of caring for monuments. The effect of the entire space is achieved by virtue of its monumental simplicity and austerity with careful attention paid to all details of the building, which was considered an extraordinarily large building in the Middle Ages.
THE WESTERN WALL
two smaller windows and a large one with a pointed arch under which is a wooden singers’gallery. Under the smaller windows is a fragment of the inscription of the year 1417 “About Both Kinds of Communion” by Jakoubek of Stříbro, followed by songs from the Hymn-book of Jistebnice (Rise up oh great town of Prague). The biggest picture (Jena’s Codex) – the battle between troops under the banner of the chalice with the crusaders at Domažlice in July 1431.
Contact Phone: +420 234 678 790
E-mail: betlem@suz.cvut.cz
Virtual tour
Ground plans
